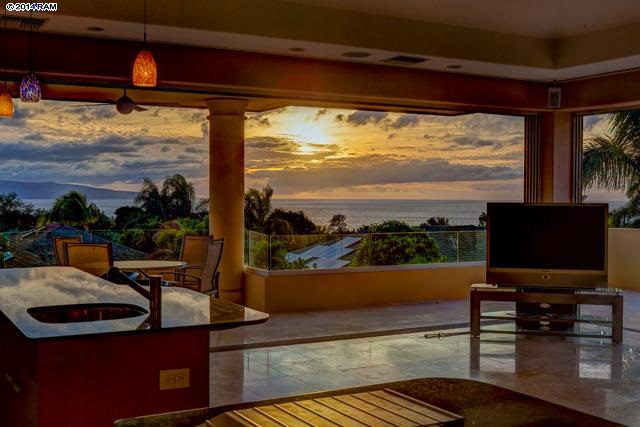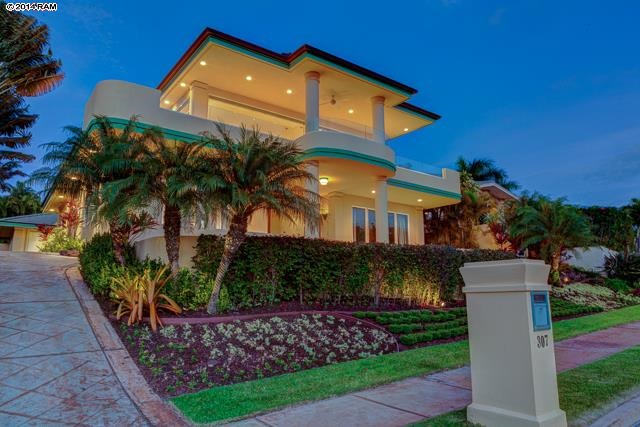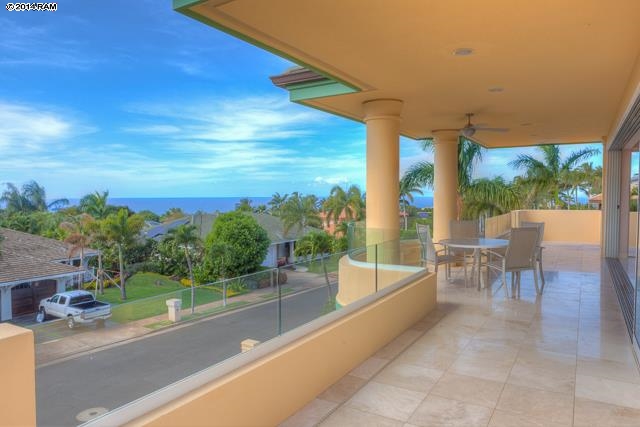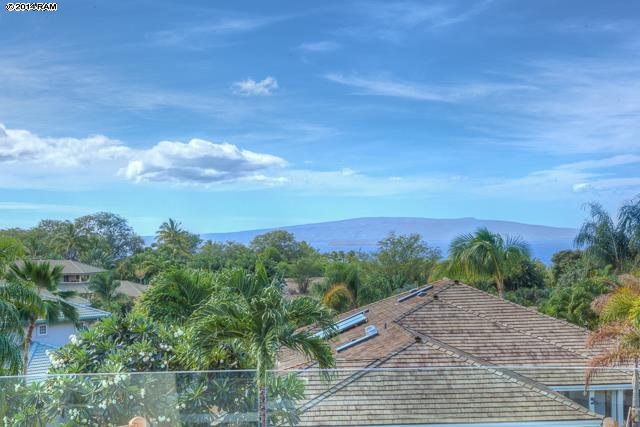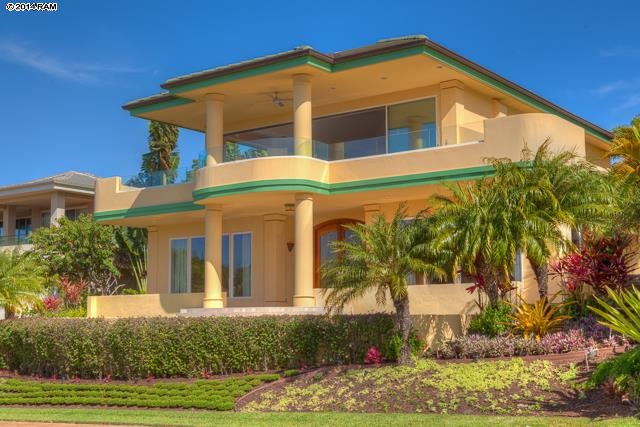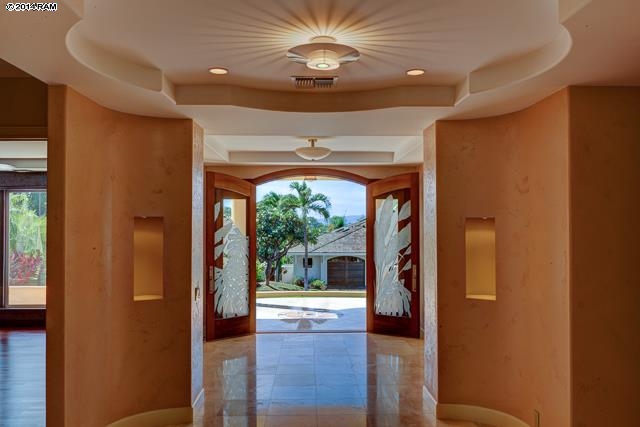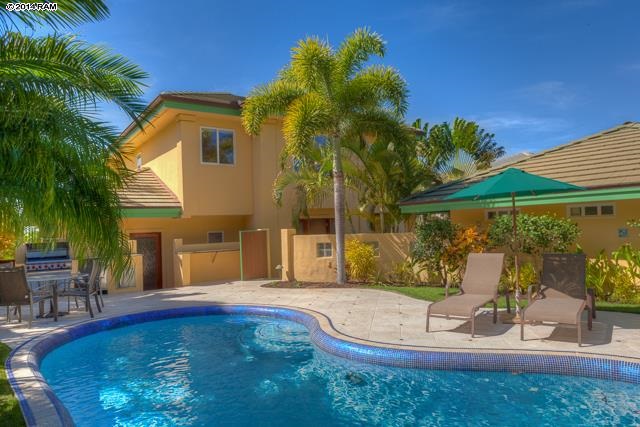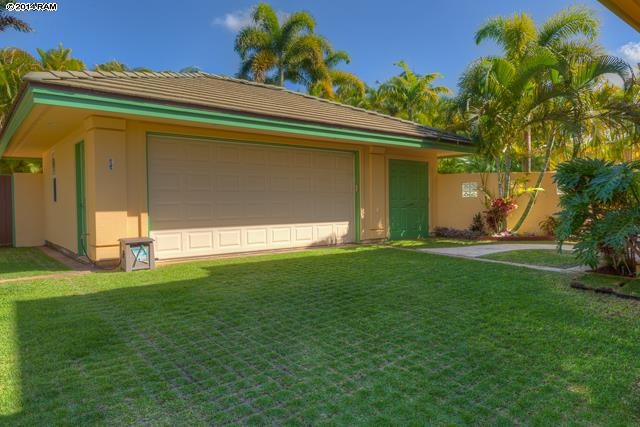| Sold MLS: 363064 Asking Price: $1,925,000 Fee Simple Sold Price: $1,850,000 Sold Date: 08/31/2015 District: Wailea/Makena City: Wailea Street: 307 Pualoa Nani Pl Neighborhood: Wailea Pualani Estates Maintenance Fee: $275.00 Beds: 3 Baths: 3.5 Living Area: 3,197 SF Land Area: 10,123 SF Features: Ocean View, Pool Garage: 2 Car Solar PV: None (Solar Size & Cost Calculator) Days on Market Until Sold: 269 | Google Map County Records Add to Watch List Print Version Request Info All Homes For Sale in Wailea Pualani Estates |
The custom Wailea home that you have been waiting for! This 3 bedroom 3.5 bath home has the most amazing panoramic views of Molokini, Kahoolawe & Lanai. Sit anywhere upstairs & enjoy the expansive ocean views. This home was built with island living in mind. Timeless finishes include: Don Crossley carved glass doors in thefoyer, custom 8’ Doors throughout, a curved stainless steel railing on the staircase leading up to the living space, wood floors in all the bedrooms and beautiful Peruvian travertine throughout the rest of the main living space. The master suite which sits on the main floor has his & her closets with custom built-in’s. Her closet boasts a space of 21 x10 with its own makeup vanity. The closets sit just side the beautiful master suite with a separate Jacuzzi tub, step in shower and large double sink countertop. The reverse floor plan with a 30x30 main living area shares the outdoor living space with wall to wall glass doors. Built in cabinets and a timeless travertine floor and the “iron chef” kitchen which includes 2 sinks, 2 stoves, 2 ovens, 58 bottle wine cooler, 4 subzero’s and an 11 x6 butler’s pantry which includes it own dishwasher and sink. The yard is beautifully landscaped with a fully enclosed backyard, 8 ft deep heated salt water pool, an outdoor shower,gas tiki torches and a fabulous BBQ area with a work surface, sink, subzero refrigerator and an icemaker.*Reverse floor plan means upstairs is only living space. All Three Bedrooms are downstairs.
This information is believed to be accurate.
It has been provided by sources other than the Realtors Assoc. of Maui
and should not be relied upon without independent verification.
You should conduct your own investigation and consult
with appropriate professionals to determine the accuracy of the information provided
and to answer any questions concerning the property and structures located thereon.
Featured properties may or may not be listed by the office/agent presenting this brochure.
Copyright 1995-2020, REALTORS® Association of Maui, Inc.
Request Information:
 |
Integrity. Knowledge. Experience.Clint Hansen, Realtor Broker (B) Mobile: 808-280-2764 Email Me • About Us |
|
Testimonial: "Clint represented his clients in a "top notch" manner, he was very professional and maintained his clients best interests throughout the entire transaction..." More testimonials. | |
